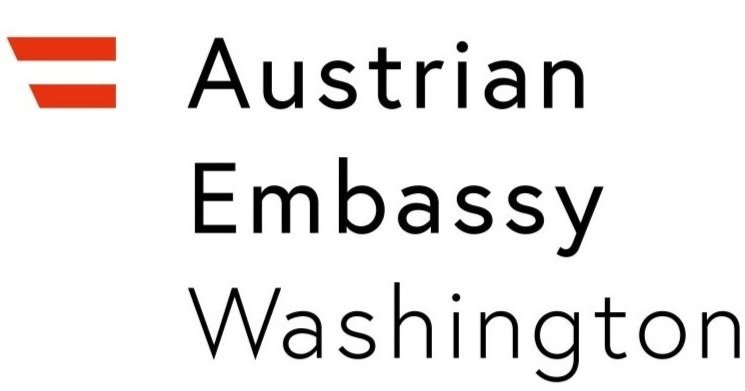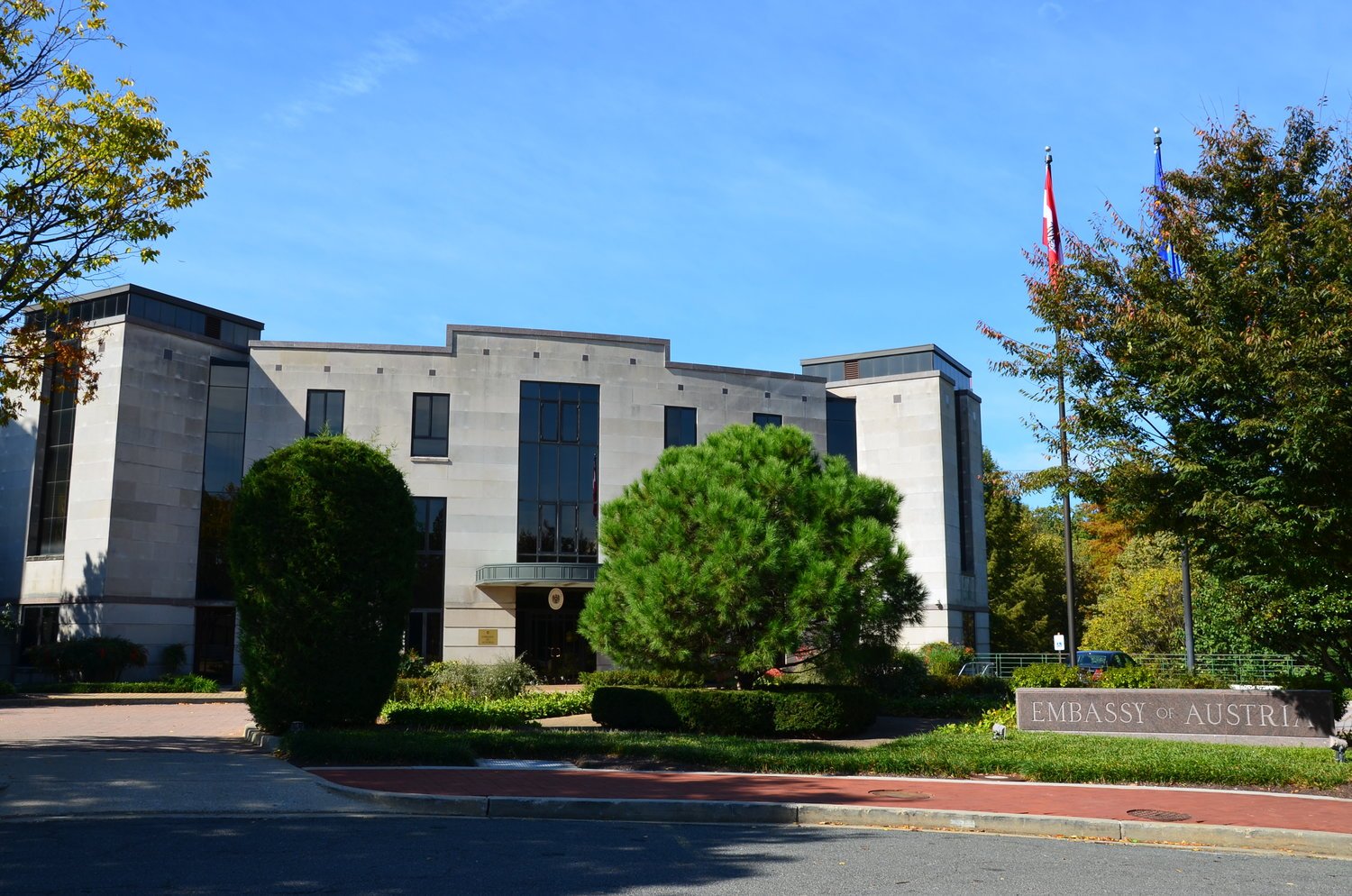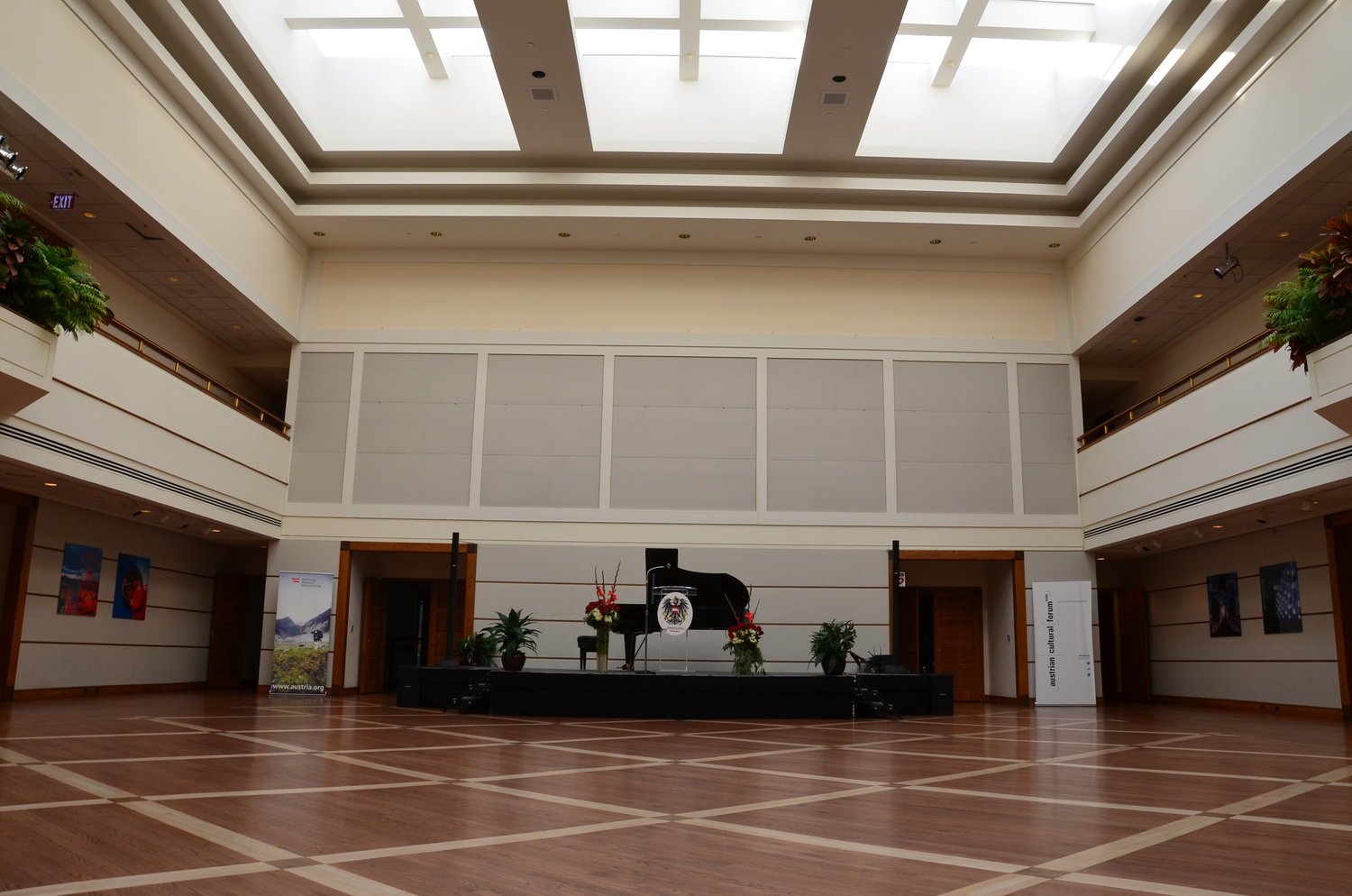The Embassy
The Chancery Building
The chancery building of the Austrian Embassy was built on a 1.14-acre plot in Northwest Washington and officially opened its doors to the public on October 26, 1991.
The three-story edifice was designed by Washington architect Leopold Boeckl, who is the son of the famous Austrian painter and sculptor Herbert Boeckl. In total, the chancery building offers about 52,000 square feet of indoor space.
The most striking feature of the building is a 5,000-square-foot sky-lit atrium in the center of the edifice, which serves as an auditorium for cultural events and offers enough space to accommodate approximately 400 people. The multi-purpose room next to the auditorium can accommodate another 150 people, and is used for smaller events and film screenings. In addition to the plethora of cultural events organized by the Austrian Cultural Forum, the Embassy welcomes groups of students from all over the United States several times a year to introduce them to Austrian culture, history, and politics.
The embassy’s entrance © ÖB Washington
The embassy building © ÖB Washington
The atrium inside the embassy © ÖB Washington



